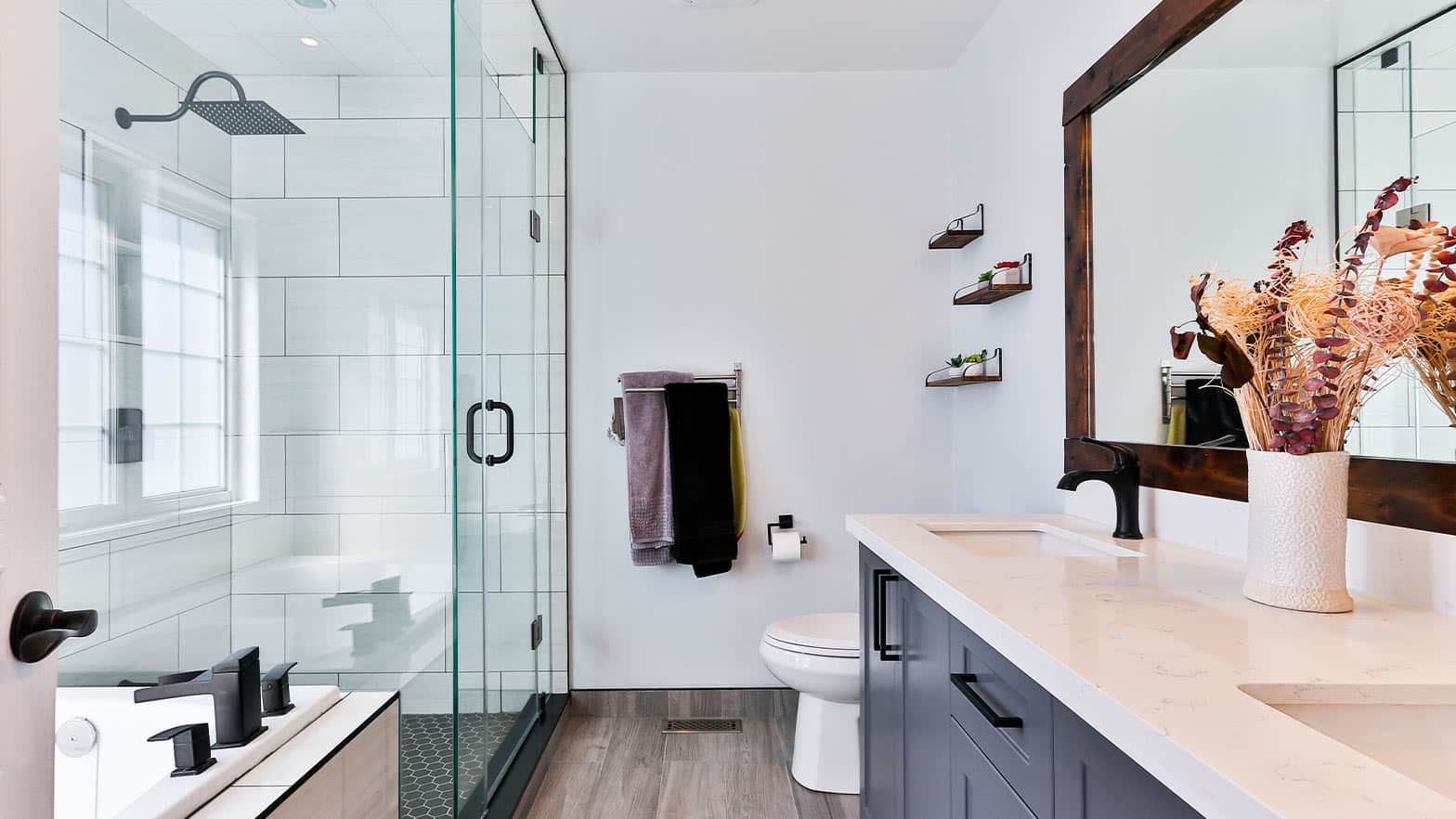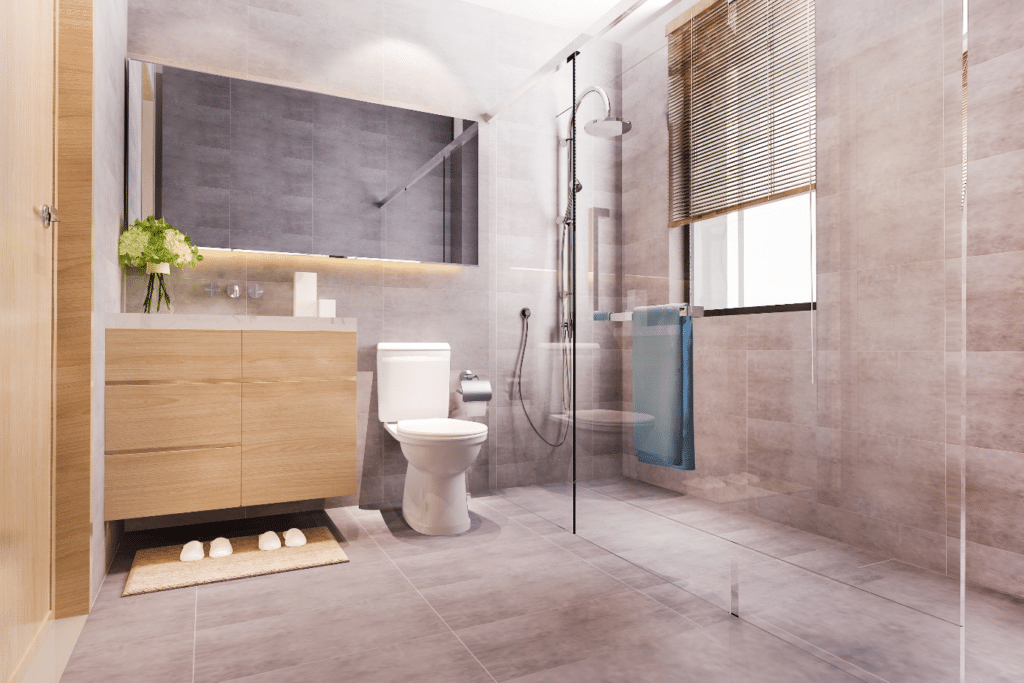Adore These 11 Ingenious Remodeling Ideas for Small Bathrooms!

Summary
We adore these 11 ingenious remodeling ideas for small bathrooms! Here are your top 11 tips from House to Home!
If you’re searching for remodeling contractors in the San Diego area who can accommodate small bathrooms, you’ve found what you’re looking for. Here at House To Home, we’ve been in the industry for 25+ years and have worked to create some of the most luxurious yet smallest bathrooms. When you work with a remodeling contractor like us, we can give you professional advice, no matter the size of the space you’re working with. In addition, we’ll factor in all of the functionality without compromising on the overall look and feel of the space.
Working in San Diego, we can appreciate that some homes don’t have the luxury of space, so creating a functional bathroom that still provides all the functionality is critical. We’ve put together our top 11 ingenious remodeling ideas that are perfect for small bathrooms.
1. Include Large Mirrors
Mirrors are the solution whenever you’re looking to give the illusion of a bigger space, whether inside your bathroom or in your backyard. Ideally, placing mirrors directly across from the light source will leave you with light beaming throughout your small bathroom, giving you that illusion of space.
If your bathroom can take it, consider opting for a full-length mirror. House To Home can install these during our process, and it’s a great way to combine practicality and design.
2. Rethink the Layout
When deciding to work with House to Home, we work closely with design specialists and architects that are here to help use every square inch of your space. While your current bathroom layout might work for you to increase the amount of usable space, rethinking the layout could be the way to go.
Our specialized team is here to give you professional recommendations that may not have even come to mind yet, opening up your bathroom for a whole new floor plan of space. This can involve swapping around elements, such as the position of a shower or sink. Depending on the plumbing requirements, we’ll find something that works for your bathroom.
3. Incorporate Storage
Storage is an endless conversation here in our office and between our designers. It’s something that every single bathroom needs. When you’re looking to remodel or begin a remodel, ask to incorporate storage. This is a great way to utilize what you already have. When you remodel with incorporating storage in mind, you can find nooks and crannies that can be turned into a cupboard or storage unit.
For those that aren’t too confident about the possible storage options or are looking to keep their bathroom extra neat, we suggest having a look on Amazon for organization tools that will help to keep those tiny bathrooms extra tidy.
4. Opt for a Walk in Shower
When working with a limited amount of space, oftentimes, a shower door can get in the way and create a harsh divide in the space. Either choosing frameless glass or a walk-in shower will immediately open up your small bathroom. By making this change, there will no longer be any areas that are blocked by a swing door, and your bathroom will transform to feel lighter and brighter.
5. Add a Shower Bench
Making the decision to include a shower bench is great for practicality and also the overall look of your bathroom. A shower bench is something that has to be considered during the remodeling process. However, it’s an incredible investment. Not only does it make day-to-day showering easy and convenient, but it also adds an additional feature to your small bathroom.
6. Add a Skylight
When you’re looking for remodeling contractors in San Diego, you want to make sure that they can install a skylight. Adding a skylight in your bathroom, ideally above your shower, is a beautiful way to open the space and is perfect for small bathrooms. Bringing natural light to any space is a surefire way to make the space feel vast without extending it. Particularly in small bathrooms with very limited space, any form of natural light or extra lighting that you can incorporate will make a world of difference.
7. Don’t Skimp on Lighting
When working with a remodeling contractor in San Diego, you want to make sure that your bathroom, no matter the size, has enough lighting. So often, we find clients that have smaller bathrooms and don’t have the space well-lit, leaving it to look and feel smaller than it already is.
Working with your remodeling contractor, we’ll be able to give you professional insights as to what kind of lighting you should be using and how much lighting is needed to fill out your bathroom. Our highly qualified team will chat about all types of lighting. Listed below are just a few examples.
- Pendant lighting.
- Back-lit mirror.
- Wall sconces.
- Under shelving lighting.
8. Include Recessed Shelves or a Shower Niche
Incorporating either a shower niche or recessed shelves into a small bathroom is a great way to make use of all the space you can fully. Recessed shelves or a shower niche is essentially an inverted shelf. This requires a remodelers to ensure that where the shelves or niche is located fits seamlessly with all of the plumbing. During the process of a remodel in San Diego, you’ll want to chat with your remodeler about how many recessed shelves or niches you’ll be needing and the potential locations.
Specifically for smaller bathrooms with limited storage, adding a few shower niches is an ingenious remodeling idea for small bathrooms.
9. Keep It Light and Bright
When you’re looking to remodel your entire bathroom, you want to be selective about the color choices. Opting to go for lighter colors is ideal and recommended in smaller bathrooms. So you want to keep your bathroom light and bright when remodeling.
Unless you’re looking to go for a dark and moody color scheme, then keeping your small bathroom filled with lighter colors will leave the space to feel much bigger than it actually is. We recommend using white and neutral colors to emphasize the space.
10. Go Floor to Ceiling With Tile

To give the illusion of space, small bathrooms benefit greatly from being tiled from floor to ceiling. When you use tiles of the same pattern or color, having them running up the walls continually allows the eye to look upwards without any harsh lines breaking it up in between.
While floor to ceiling tiles can be a costly option, they’re one that is hardy and durable. To be cleaned, tiles can be wiped down with a soft cloth and gentle detergent. This is another reason why choosing the floor to ceiling tiles is a great way to go.
11. Opt for a Pedestal Sink
Depending on the size of your bathroom, a double vanity may be too large for the space. While we understand that having a double vanity is every homeowner’s dream, smaller bathrooms look great and function beautifully with a pedestal sink.
Final Thoughts
If you’re looking for a remodeling contractor in the San Diego area but need help knowing where to start, then get in contact with us.
Along with small bathrooms, we offer a range of services. With everything from design, remodeling to rebuilding. With our tried and tested process, our team will chat with you about all the possibilities that can be created when you choose to work with a remodeling contractor. Our highly experienced team will help you make the most of your space no matter the size and work to transform your house into a home.
Latest Posts
- How to Choose Living Room Color: Ideas, Psychology & Design Tips
- Home Remodel Design: Tips to Creating a Comfortable, Stylish Living Space
- Backyard Remodeling: Transform Your Outdoor Space with Stunning Renovations
- Benefits of Design-Build: How It Streamlines the Building Process
- Building Your Dream Home: A Guide to Luxury Home Building and Custom Design Plans